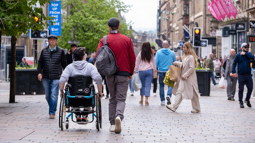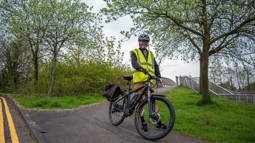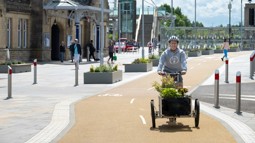Our latest research from Scotland explores the barriers faced by people with accessibility needs, and how we can design streets to ensure they are for everyone.
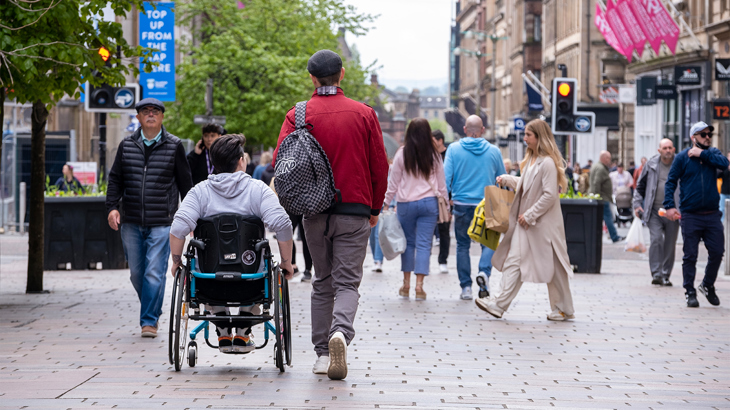
Accessible street design can make a huge impact on people's lives. Credit: McAteer.
The way our streets are designed has a huge impact on how we all get around.
For people with accessibility needs, street environments often restrict their ability to move, rather than enable it.
New research by Walk Wheel Cycle Trust in Scotland explores some of the most common accessibility barriers, and puts forward recommendations for making our streets more inclusive.
Leading with lived experience: about our research approach
To better understand first-hand experiences of street design, we interviewed 15 people with a range of accessibility needs including visual, hearing and mobility impairments.
Our interviewees were found via various organisations in Scotland, including Sight Scotland, Guide Dogs, and Mobility and Access Committee for Scotland.
As a prompt for discussion, we produced three digital ‘sketches’ of different street concepts showing inclusive and accessible design.
These covered three different types of streets: a transit route through a mixed-use urban area, a commercial street environment, and a residential street enclosed on both sides by homes.
We described these three sketches and their elements in the interview and asked participants to provide feedback on how they would feel navigating these environments.
We also heard their thoughts on various elements of street design such as kerbs, crossings, and the space for pedestrians and motor vehicles.
Interviewees also spoke about how street design impacts their mobility more generally and provided recommendations for designing accessible spaces.

Our research focused on the experiences of people with visual, hearing and mobility impairments. Credit: Tom Hughes.
Consistency is key: common barriers to accessible streets
A key theme highlighted by those we interviewed, which applied to all street design elements, was consistency.
Too often, streets have inconsistencies in their design.
This could be the style or height of the kerbs on either ends of a crossing, the type and quality of tactile paving, the design and maintenance of crossing signals, or even unexpected obstacles on footpaths.
Consistency across these key elements makes a street more readable, enabling people with accessibility needs to more easily orient themselves and navigate comfortably.
Sensory feedback, both audio and visual, can also help people move around safely and confidently.
This can be particularly helpful at road crossings, such as by installing tactile paving or by including touch and sound cues at crossing signals.
Creating safe spaces for pedestrians was also essential for interviewees, who particularly highlighted the role of street furniture (e.g. bins or planters).
Permanent street furniture can enable confident navigation of pedestrian space.
However, temporary street furniture can often be a barrier, particularly if it can be easily moved around.
Interaction with other road users, such as cyclists and cars, can also be a challenge when space isn’t clearly delineated by purpose, or when users don’t comply with the layout.
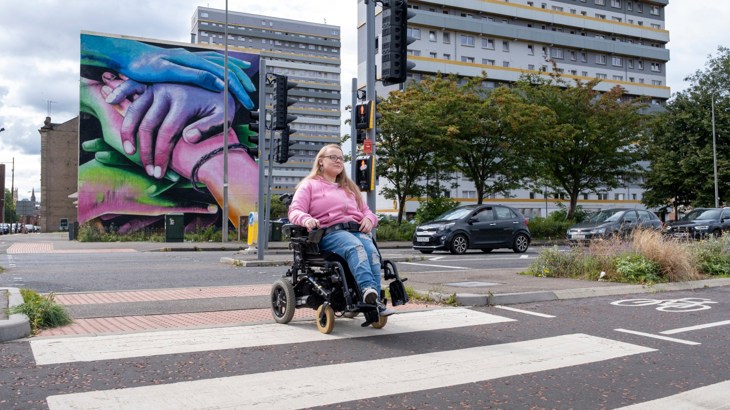
Road crossings were a key element of street design that came up during discussions with interviewees. Credit: McAteer.
How can we improve our streets? Recommendations from our research
It became clear through our research that there is no ‘one size fits all’ solution to achieving accessible street design.
Perhaps the most important recommendation made by participants was early consultation.
When designing new spaces, accessibility audits should be conducted and relevant accessibility advocacy groups consulted.
By doing this as early on as possible, designers have enough time to make changes.
Zooming in on specific elements of street design, our interviewees made a series of accessibility recommendations.
Acknowledging that these recommendations may address some accessibility needs whilst not accommodating others, we’ve listed some below, grouped into four categories:
Kerbs
-
A standardised and consistent approach to the use of kerbs is needed
-
Dropped kerbs should retain a small stem to ensure the carriageway is identifiable
Crossings
-
Consistency is needed in the design, placement and maintenance of sensory providers (e.g. tactile paving and signals)
-
The need to cross paths with other road users should be minimised
-
Pedestrian islands should be large enough to accommodate those using mobility aids, such as guide dogs and wheelchairs
Space for pedestrians
-
Pavements must provide enough space for users with mobility scooters, guide dogs or pushchairs to all move comfortably together
-
Street furniture (e.g. bins, planters, A-frames) should be permanent where possible to aid navigation and avoid creating unpredictable obstacles
-
The quality of pavements must be maintained to prevent additional trip hazards caused by uneven surfaces
Space for motorised vehicles
-
Pavement parking legislation needs to be enforced to ensure pavements and dropped kerbs remain unobstructed for pedestrians
-
Speed limits should be enforced to enable users to cross roads safely and confidently
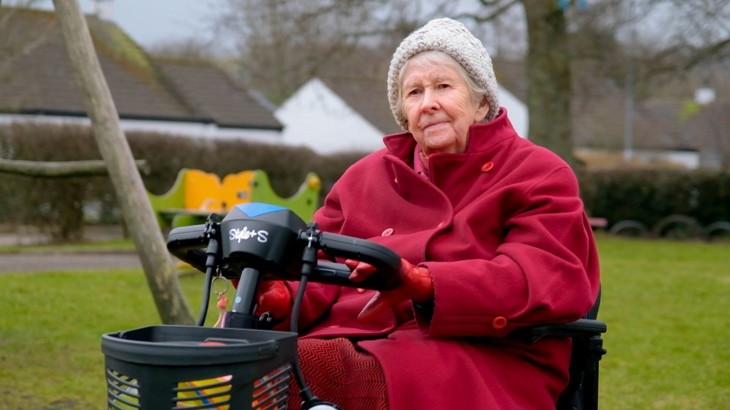
By involving people with accessibility needs within the design process, we improve everyone's experience of our streets. Credit: Michael Kelly.
Everyone should have the opportunity to walk, wheel and cycle barrier-free
Discussions with people who experience barriers on our streets is invaluable.
We hope these findings and recommendations can act as a starting point for those working in the design of urban spaces.
We also hope this prompts future research, expanding on how people with different health conditions experience street design.



